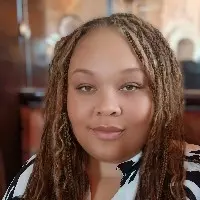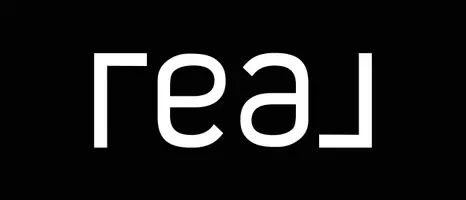For more information regarding the value of a property, please contact us for a free consultation.
17129 Sunset DR Bainbridge, OH 44023
Want to know what your home might be worth? Contact us for a FREE valuation!

Our team is ready to help you sell your home for the highest possible price ASAP
Key Details
Sold Price $245,000
Property Type Single Family Home
Sub Type Single Family Residence
Listing Status Sold
Purchase Type For Sale
Square Footage 1,843 sqft
Price per Sqft $132
Subdivision Lake Lucerne
MLS Listing ID 4087313
Sold Date 05/22/19
Style Cape Cod
Bedrooms 4
Full Baths 2
HOA Fees $141/ann
HOA Y/N Yes
Abv Grd Liv Area 1,843
Year Built 1959
Annual Tax Amount $5,074
Lot Size 0.340 Acres
Acres 0.34
Property Sub-Type Single Family Residence
Property Description
Lake Lucerne, Chagrin Falls. The sights, sounds and smells of nature welcome you to their timeless space. This 400 acre community offers year round summer camp fun with no need to leave to enjoy leisure activities involving many amenities: the lake, beach, playground, ponds, baseball field, basketball & tennis courts, sand volleyball court, hiking trails and the renowned July 4 Celebration. This 4 br. Cape Cod has natural hardwood floors leading you through the living room and dining room, entering the vaulted sun room with skylight and to the 2 car garage. The kitchen has plenty of cabinetry, breakfast bar and a large window for a beautiful view of the backyard and keeping a watchful eye on little ones.The bathroom, with walk-in shower and two bedrooms complete the first floor. The steps and entire second floor have new carpeting into the VERY spacious master bedroom with sitting area.The main bathroom and 4th bedroom with storage complete the second floor. Entertain friends and famil
Location
State OH
County Geauga
Direction West
Rooms
Basement Full, Unfinished, Sump Pump
Interior
Heating Forced Air, Gas
Cooling Central Air
Fireplaces Number 1
Fireplace Yes
Appliance Dryer, Dishwasher, Disposal, Oven, Range, Refrigerator, Water Softener, Washer
Exterior
Parking Features Attached, Electricity, Garage, Garage Door Opener, Unpaved
Garage Spaces 2.0
Garage Description 2.0
View Y/N Yes
Water Access Desc Private
View Trees/Woods
Roof Type Asphalt,Fiberglass
Accessibility None
Porch Enclosed, Patio, Porch
Building
Lot Description Wooded
Faces West
Entry Level One
Sewer Public Sewer
Water Private
Architectural Style Cape Cod
Level or Stories One
Schools
School District Kenston Lsd - 2804
Others
HOA Name Lake Lucerne
HOA Fee Include Recreation Facilities,Water
Tax ID 02417590
Security Features Smoke Detector(s)
Financing Cash
Read Less
Bought with Catherine M Watterson • Howard Hanna



