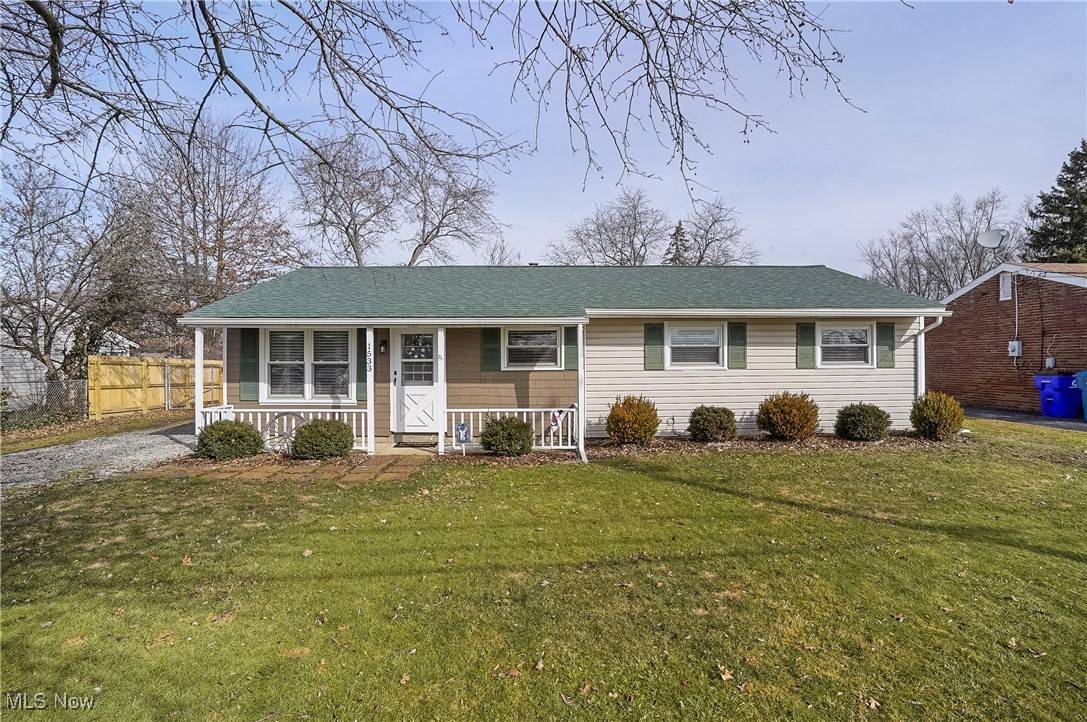For more information regarding the value of a property, please contact us for a free consultation.
1533 Old Forge RD Mogadore, OH 44260
Want to know what your home might be worth? Contact us for a FREE valuation!

Our team is ready to help you sell your home for the highest possible price ASAP
Key Details
Sold Price $230,000
Property Type Single Family Home
Sub Type Single Family Residence
Listing Status Sold
Purchase Type For Sale
Square Footage 1,560 sqft
Price per Sqft $147
Subdivision Beechcrest
MLS Listing ID 5103380
Sold Date 04/25/25
Style Ranch
Bedrooms 3
Full Baths 2
HOA Y/N No
Abv Grd Liv Area 1,560
Year Built 1960
Annual Tax Amount $2,880
Tax Year 2024
Lot Size 10,650 Sqft
Acres 0.2445
Property Sub-Type Single Family Residence
Property Description
Welcome to this charming ranch home, offering 1,560 sq. ft. of updated living space all on one level. Located across from picturesque farmland, this property provides a tranquil setting while still being conveniently accessible. Recent upgrades include: the master bath was fully renovated in 2023, creating a luxurious retreat. The fully fenced yard, completed in 2024, offers privacy and a safe haven for pets and children. a newer roof and gutters. Inside, the sunken family room is a huge bonus! It's perfect for gatherings, and offers a ton of natural light. Additionally, the garage offers two attached workshops, which provides ample space for hobbies or storage. This home truly combines comfort and modern convenience, making it an ideal choice for anyone seeking easy, first-floor living. Don't miss your chance to make it yours!
Location
State OH
County Portage
Rooms
Other Rooms Workshop
Main Level Bedrooms 3
Interior
Heating Forced Air, Gas
Cooling Central Air
Fireplace No
Appliance Dryer, Dishwasher, Range, Refrigerator, Washer
Laundry Main Level
Exterior
Parking Features Detached, Garage
Garage Spaces 2.0
Garage Description 2.0
Fence Back Yard, Fenced, Full
Water Access Desc Public
Roof Type Asphalt,Fiberglass
Porch Front Porch, Patio
Private Pool No
Building
Story 1
Foundation Slab
Sewer Public Sewer
Water Public
Architectural Style Ranch
Level or Stories One
Additional Building Workshop
Schools
School District Field Lsd - 6703
Others
Tax ID 04-049-10-00-179-000
Acceptable Financing Cash, Conventional, FHA, VA Loan
Listing Terms Cash, Conventional, FHA, VA Loan
Financing Conventional
Read Less
Bought with Barbara Wilson • Howard Hanna



