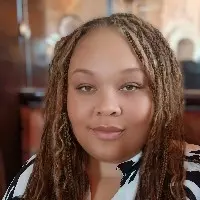For more information regarding the value of a property, please contact us for a free consultation.
7985 Venice Heights DR NE Warren, OH 44484
Want to know what your home might be worth? Contact us for a FREE valuation!

Our team is ready to help you sell your home for the highest possible price ASAP
Key Details
Sold Price $185,000
Property Type Single Family Home
Sub Type Single Family Residence
Listing Status Sold
Purchase Type For Sale
Square Footage 1,800 sqft
Price per Sqft $102
Subdivision Venice Heights
MLS Listing ID 5106509
Sold Date 04/25/25
Style Bi-Level
Bedrooms 4
Full Baths 2
Construction Status Updated/Remodeled
HOA Y/N No
Abv Grd Liv Area 1,800
Year Built 1962
Annual Tax Amount $1,657
Tax Year 2023
Lot Size 0.303 Acres
Acres 0.303
Property Sub-Type Single Family Residence
Property Description
Beat the March Madness and be first through the door of this wonderfully kept four-bedroom Howland home! With its surprisingly spacious bi-level layout and inviting living space, this instantly attractive residence will have you feeling comfortable from the moment you step inside. Located in a desirable neighborhood, close to a local park this one checks all the right boxed for your needs. A bright white exterior is accented with bold, green shutters as the tidy landscaping accents the blacktop driveway. Around the back, a raised rear deck overlooks the backyard. Through the front door, a brightly lit foyer enjoys a mirrored accent wall and stained woodwork as the staircase rises to the main floor. Here, the carpeted living room is awash in the midday sun, warming the cream-colored walls.
Around the corner a cozy dining area joins the handsome kitchen and its array of cabinets.
Down the main hall, a brightly lit bath showcases its colorful tilework to include the engaging shower. Three bedrooms line the floor, each with wood panel styled walls. Down below, the surrounding woodwork wraps both a lower family room, fourth bedroom and bonus room. Laundry is located adjacently along with workshop space and garage access. Call today for your private showing!!!
Location
State OH
County Trumbull
Rooms
Basement Full
Main Level Bedrooms 3
Interior
Heating Gas
Cooling Central Air
Fireplace No
Exterior
Parking Features Attached, Garage
Garage Spaces 2.0
Garage Description 2.0
Fence Front Yard
Water Access Desc Public
Roof Type Asphalt,Fiberglass
Private Pool No
Building
Sewer Public Sewer
Water Public
Architectural Style Bi-Level
Level or Stories Two, Multi/Split
Construction Status Updated/Remodeled
Schools
School District Howland Lsd - 7808
Others
Tax ID 28-560135
Acceptable Financing Cash, Conventional, FHA, VA Loan
Listing Terms Cash, Conventional, FHA, VA Loan
Financing Conventional
Read Less
Bought with David Thomas • EXP Realty, LLC.



